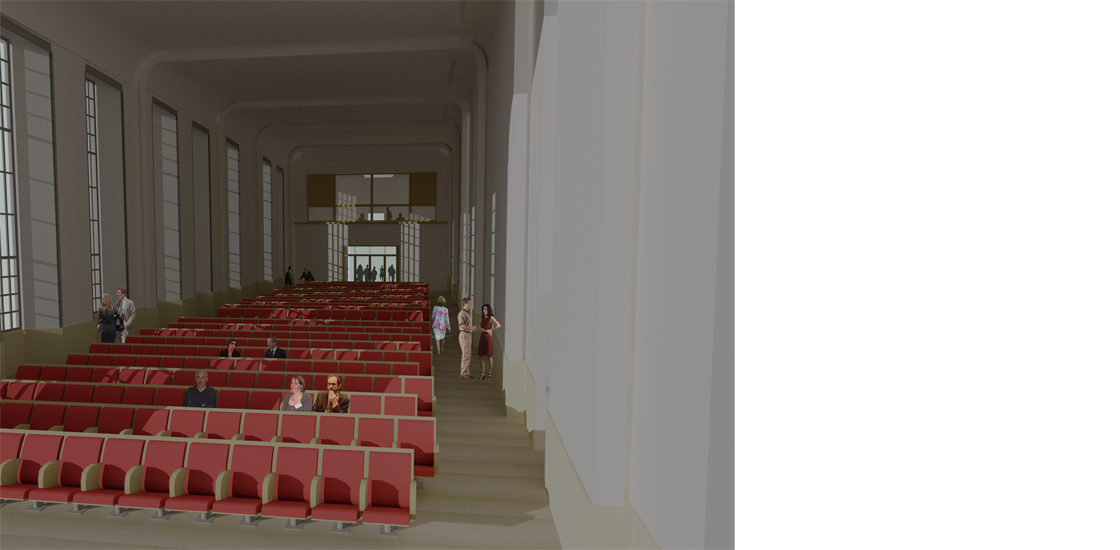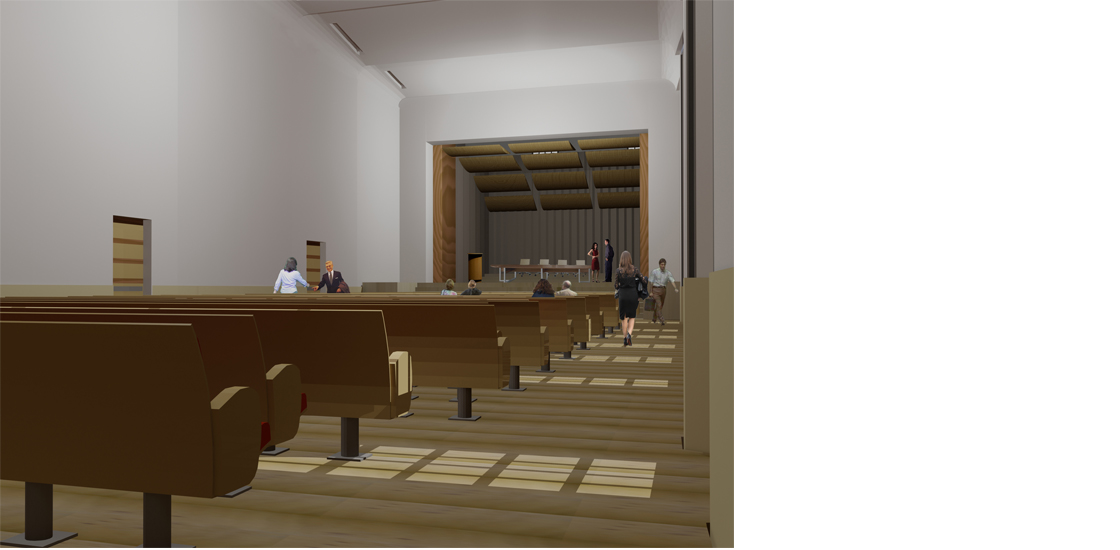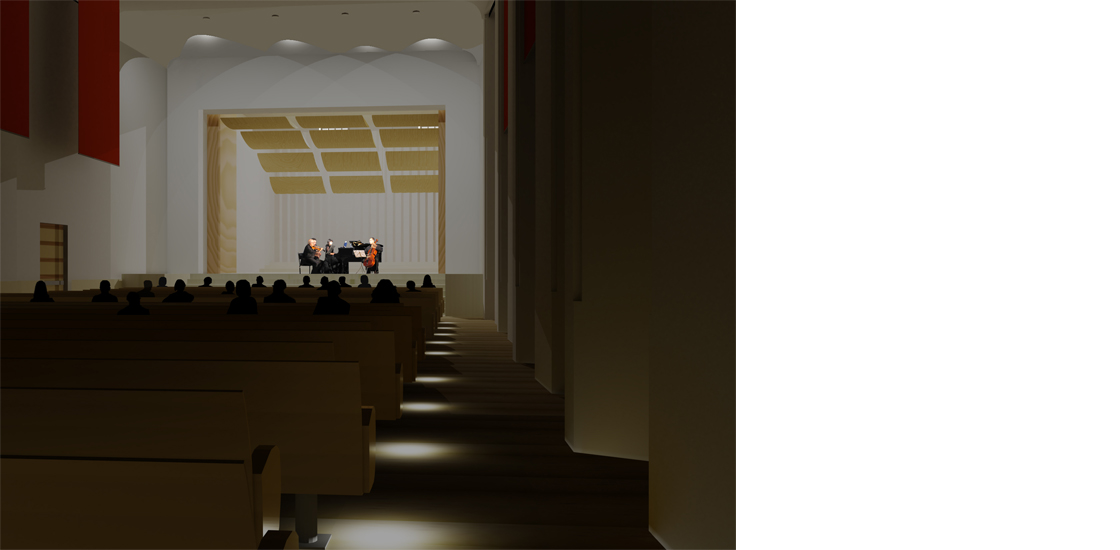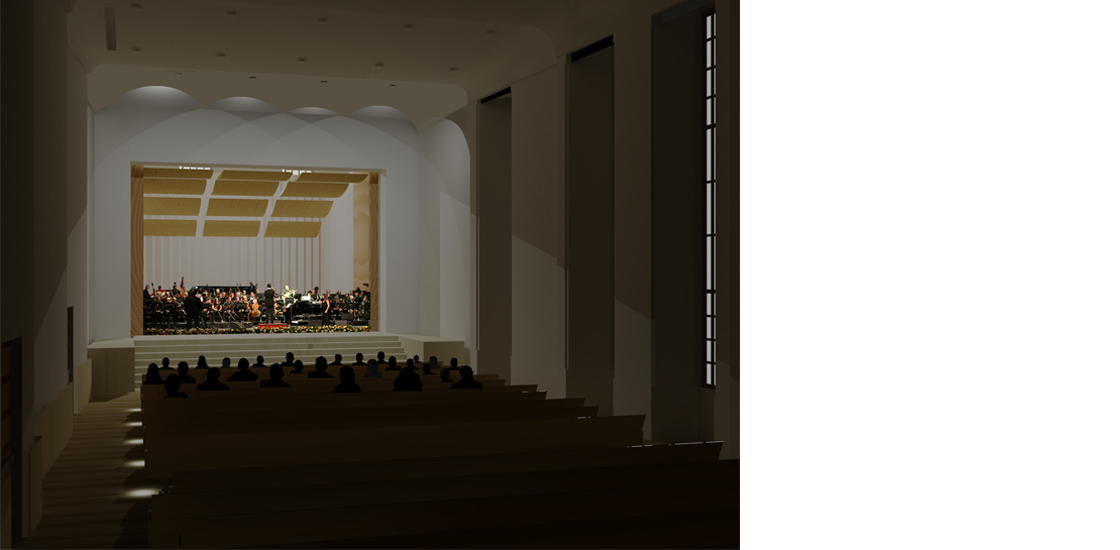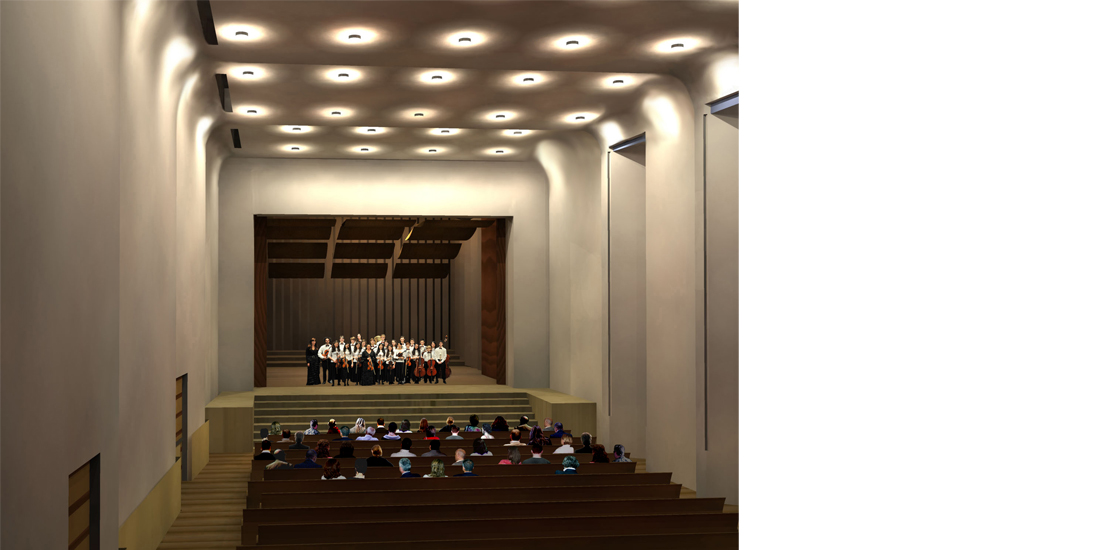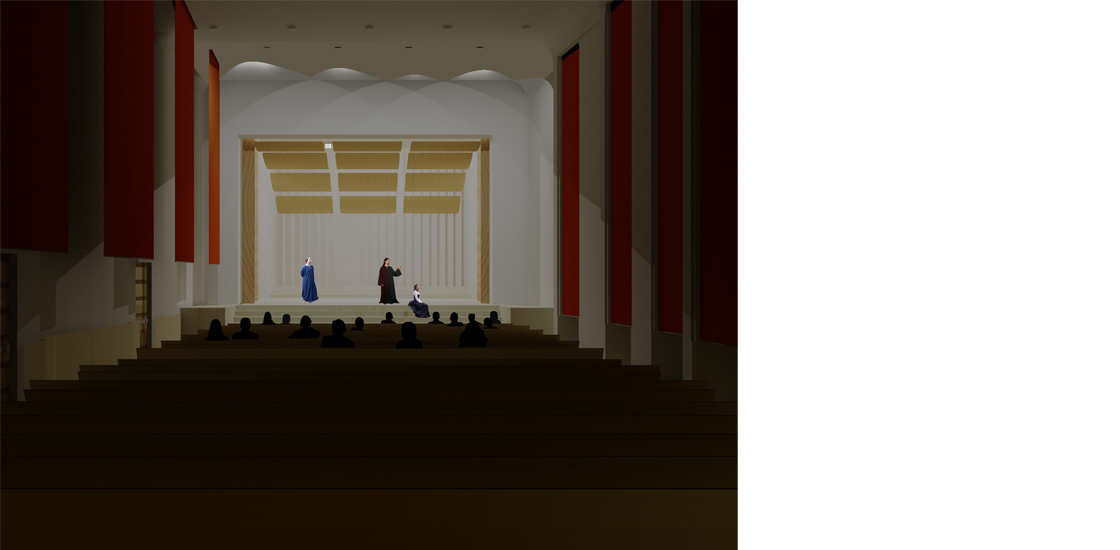AUDITORUM E CONSERVATORIO DI MUSICA
Ferrara (FE)
|
Auditorium e Conservatorio di Musica Frescobaldi | Ferrara |
Concert hall and Music school Frescobaldi | Ferrara
The concert hall and the ex hospital complex Sant’Anna, which are important elements of the historical, cultural and architectural heritage of the city, had been object of the research of a group of scholars belonging to the Ateneo of the city. This research, conducted between 2006 and 2008, brought to the development of the first careful campaign concerning cognitive survey (historical, material and archival), evaluations (of spaces, of buildings, of building techniques and decorative materials and systems) and so, it brought to a complete restoration project for the whole complex composed by the concert hall and the conservatory “G.Frescobaldi” . Through this research’s results it is said that it is possible to show that the restoration, the renovation or the re-utilization’s planning of historical architectural complex in any cases is possible just through the twist of disciplinary integrate skills, which are possible to find in the more qualified departments or university research centres. In this case as in many others, the research activity is based on a fertile interaction with didactic activity conducted in the Architecture course of study of Ferrara during the years. This activity in the ambit of the university degree thesis often finds interesting opportunities to examine in depth questions of method, which reveal themselves important to define others possible researches. In such a context the purpose to make the Auditorium concert hall accessible and in step with the laws and the current requisites has seemed since the start as a difficult but fascinating work, able to test the singular knowledge, the necessary and possible interaction between the disciplines involved. The project has set up itself as a global composition of the concert hall’s space and of the Auditorium’s other spaces, considering these spaces necessarily not adjacent to the concert hall and to the stage. They are extended to the service spaces of the concert hall, to the spaces for musicians, directors and for the management, and to the services for the audience and public. The research work has though to develop a three-dimensional cognitive model of the concert hall and the complex, using the most advanced techniques for survey. The aim was that of planning the restoration of the “pre-existing” appearance trough a scientific control, and in the meanwhile the construction of its “new shape” through the usage of contemporary materials similar to the modern original ones, and technologies related to acoustic, lighting and air conditioning system. |
|
CLIENT: Fondazione Carife Cassa di PROJECT TEAM: ArcDes Centro per lo sviluppo di PHASES: SIZE: BUDGET: PUBLICATIONS: SITE: |
.jpg)
