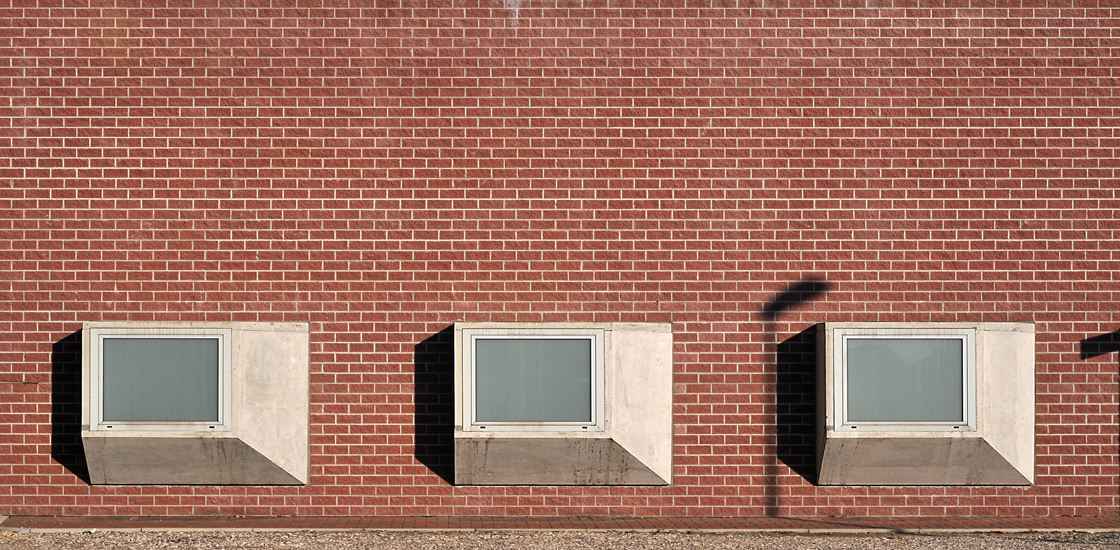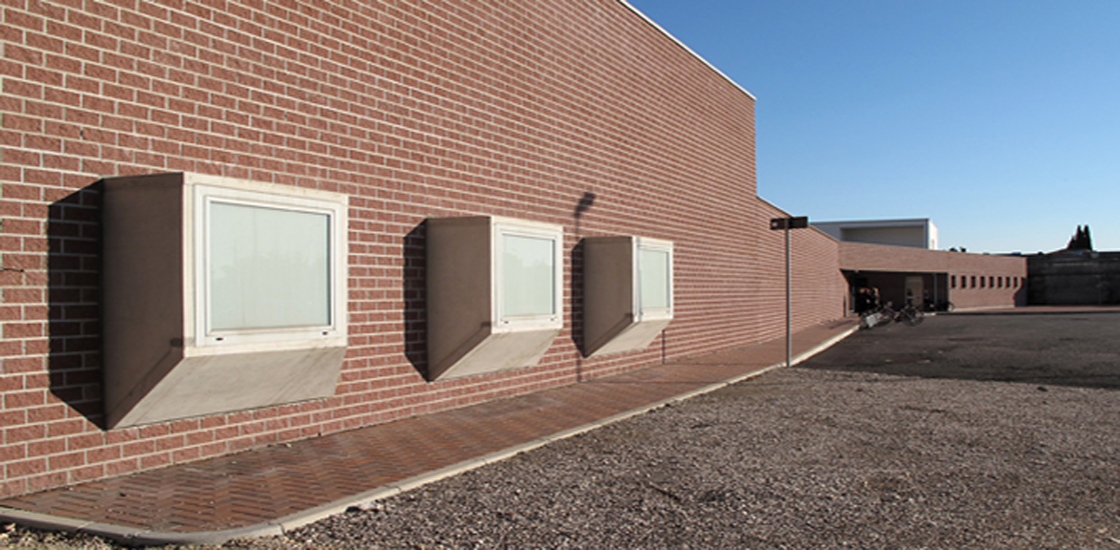|
Ampliamento Cimitero comunale | Rovigo
Il progetto per l’ampliamento del cimitero di Rovigo si è sviluppato a partire da una gara, indetta nel 2002, per la concessione della realizzazione e gestione in project financing dell’ampliamento del cimitero della città.
L’edificio, che misura circa ml. 63 per ml. 140, si presenta all’esterno come un blocco unico, caratterizzato da un unico recinto in muratura, all’interno è a due livelli con corridoi di distribuzione serviti da scale o da una rampa verso il corpo d’ingresso.
In pianta lo schema dell’ampliamento è a corte, a sua volta articolata in tre corti minori, separate da una serie di blocchi per loculi in sterro.
I percorsi all’interno dell’ampliamento si sviluppano in trincea e lungo portici perimetrali al piano terra, lungo ballatoi affacciati verso la corte interna e logge in corrispondenza dei loculi in batteria rivolte verso la campagna al piano primo.
I percorsi al piano terra che conducono ai loculi (lungo l’anello esterno delle corti) si svolgono coperti da portici e dallo sbalzo delle coperture del piano primo, così come i percorsi al piano primo, coperti da una struttura leggera in acciaio lungo il ballatoio perimetrale che si affaccia internamente sulla corte.
Tramite la geometria dell’involucro che racchiude i nuovi uffici e che definisce la terrazza al piano primo, è possibile condurre i percorsi di accesso dal piazzale verso il portale di ingresso al nuovo ampliamento del cimitero determinando una piccola ma significativa area coperta, destinata a proteggere i visitatori dalle intemperie l’inverno e dal sole l’estate, oltre a segnare simbolicamente l’ingresso al recinto cimiteriale.
Questa geometria della facciata di ingresso, prodotta in parte dal nuovo corpo di fabbrica per uffici e della terrazza superiore, determina una sorta di cono visuale che guida i percorsi verso l’interno del nuovo complesso, in continuità con il recinto del cimitero storico esistente.
Gli ossari sono disposti in blocchi sia al piano terra sotto il portico sia al piano primo, in quest’ultimo caso più bassi rispetto all’intradosso del solaio di copertura, in modo da rendere più trasparente il fronte verso la corte di ingresso.
La struttura di copertura, nella leggerezza della sua costruzione e concezione, intende essere coerente con la possibilità, che lungo il suo sviluppo offre, di proteggere i visitatori, attraverso ampi settori a sbalzo, che si raccordano al coronamento di copertura del fronte di ingresso.
La realizzazione della muratura perimetrale del cimitero è realizzata in blocchi a faccia a vista. Lo stesso materiale è stato utilizzato per il rivestimento del corpo che costituisce l’accesso al nuovo cimitero.
In tal modo, lungo i prospetti est e nord, il recinto del nuovo cimitero è caratterizzato da un manto superficiale uniforme in blocchi faccia a vista, a cui corrisponde, in secondo piano, la campitura chiara dei corpi intonacati delle batterie di loculi al piano primo, scanditi da ampie aperture a loggia aperte verso l’esterno del recinto. Questi fronti sono conclusi dalla copertura del piano primo a sbalzo verso l’esterno del recinto stesso.
Il prospetto ovest, essendo il fronte del nuovo ingresso, si differenzia dagli altri in due modi: attraverso il recinto in muratura a faccia vista che assume le dimensioni e le proporzioni dei volumi che delimita (camere mortuarie con le aperture proiettate verso l’esterno, uffici, rampe e portineria di ingresso); tramite il corpo lineare dei loculi e ossari, che divide la corte di ingresso dal primo campo di inumazione, il quale si differenzia dagli altri corpi lineari che costituiscono il nuovo cimitero. Quest’ultimo corpo è infatti caratterizzato da una copertura a sbalzo sui due lati interno ed esterno al recinto, analoga a quelle del resto del nuovo cimitero, sostenuta da colonne che sul lato della corte di ingresso si sviluppano a doppia altezza.
analoga a quelle del resto del nuovo cimitero, sostenuta da colonne che sul lato della corte di ingresso si sviluppano
|
Extension municipal graveyard | Rovigo
The project for the enlargement of the Rovigo’s graveyard has developed starting from a contest, announced in 2002, for the realisation and management in project financing of the municipal graveyard.
The building, which dimensions are almost ml 63 for ml 140, shows itself as a single block characterized for a masonry fence. Inside it is organised in two levels with distribution corridors, which are provided with stairs or with a ramp towards the entry body.
In the plan, the scheme is a courtyard divided in three smaller courtyards separated by a series of blocks for niches (loculi).
The paths inside the new enlargement are developed through a perimetral internal trench and along perimetral external porches on the ground floor, they are placed at the first floor along the galleries, which are brought towards the inside courtyard, and loggias in correspondence of niches in battery turned towards the landscape.
The paths on the ground floor that conduct to the niches (along the external loop of the courtyard) are covered by porches and by the cantilevered roof of the first floor. In a similar way also the paths on the first floor are covered by a light steel structure along the main gallery, towards the inside courtyard.
Through the particular geometry of the entry’s facade that encloses the new offices and that defines the terrace on the first floor, it is possible to conduct the paths from the service area towards the entry to the new graveyard enlargement, determining a little but important covered area which will protect the visitors from the bad weather in winter and from the sun in summer, which indicate, in a symbolically way, the entry to the graveyard’s fence.
This entry facade’s geometry, partly produced by the new block for the offices and by the upper terrace, determines a sort of visual cone that lead the paths towards the inside of the new complex, in continuity with the fence of the pre-existing graveyard.
The covering structure, in the lightness of its conception and building, intends to be coherent with the possibility, that the place gives, of protecting the visitors through large cantilevered roofs which reunite themselves in the profile of the roof in the entry side.
The realisation of the perimeter fence of the graveyard is realised in masonry blocks. The same material has been used for the external surface of the block that constitute the new entrance to the graveyard.
In this way, along the west and east fronts the fence of the new graveyard is characterized for a superficial uniform mantle in masonry blocks to which correspond the clear surface of the plastered blocks of the niches in the first floor, which are divided by large loggias opened towards the outside of the fence. These fronts finish with the cantilevered roofs of the first floor towards the outside of the same fence.
The west front is the facade of the new entry, which is different from the others in two ways: through the fence in masonry blocks that takes the dimensions and proportions of the volumes that delimits (mortuary rooms with the opening overlooking to the outside, offices, ramps and reception spaces); through the linear body of niches and the ossuary that divide the courtyard from the first field of burial, which is different from the other linear bodies. In fact this is characterized by a cantilevered roof on both internal and external sides of the courtyard, similar to the ones of the new graveyard, which is supported by colonnades, developed in double height on the entrance to the courtyard.
developed in double height on the entrance to thedeveloped in double height on the entrance to the
|
.jpg)

