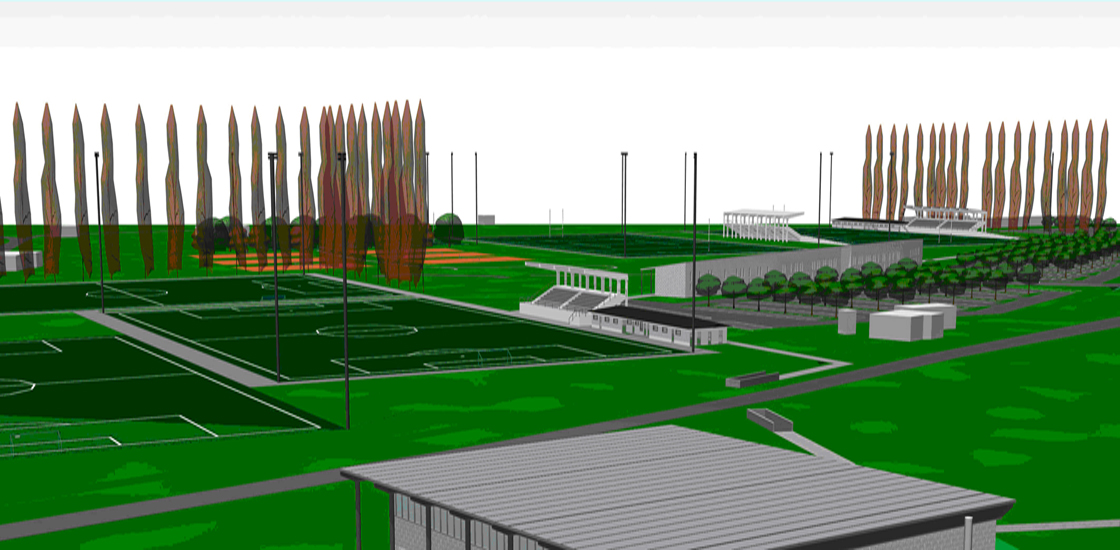CENTRO SPORTIVO
Badia Polesine (RO)
|
Centro sportivo rugby, calcio, pallavolo, pallacanestro | Badia Polesine |
Sporting centre for rugby, soccer, volleyball, basketball | Badia Polesine
The project for a new settlement of sport facilities in Badia Polesine, is located in the south of the town, almost one kilometer far from the city centre. The project develops the realisation of a sports centre in a suitably equipped area, in this way it can be practiced by both competitive and amateur sports, free times activities, rehabilitation and sport medicine services. In the preliminary level the project has considered the realisation of two rugby fields and two football fields both with the necessary services and accessories. The four fields are integrated by a big external parking, by a tribune able to house about 500 people for the rugby games and by another one containing about 300 people for the football games, by locker rooms for various fields and by a linear building, where there will be the general ticket services for public and main offices of the sport societies and groups The sport centre has been completed realising a gym for the existing secondary school able to contain almost 200 people, which has been built on the school area in the north of the country road. |
|
CLIENT: PROJECT TEAM: PHASES: BUDGET: PUBLICATIONS: SITE:
|
.jpg)

.jpg)