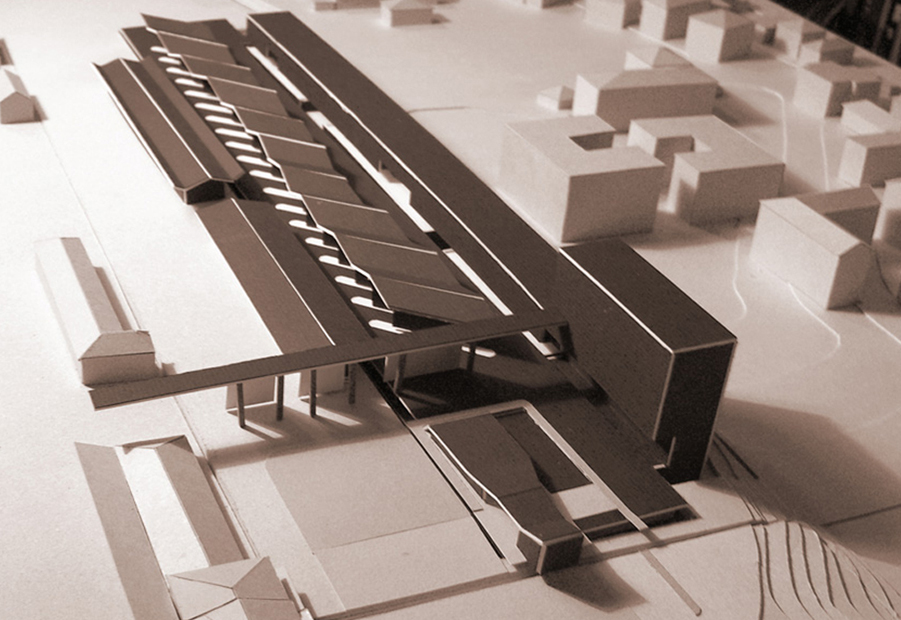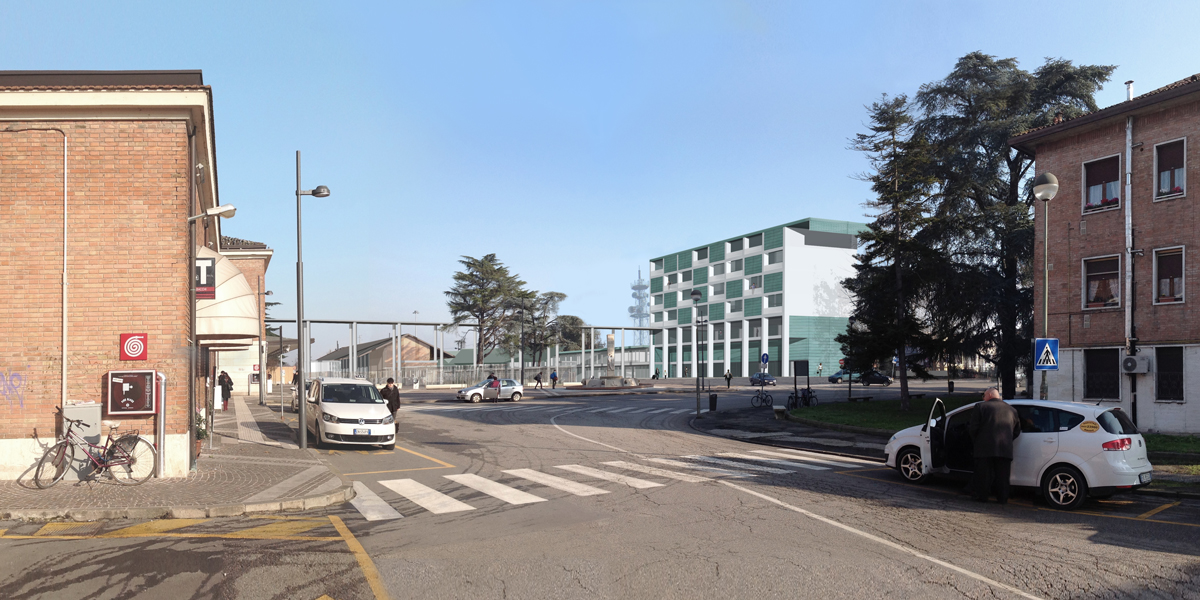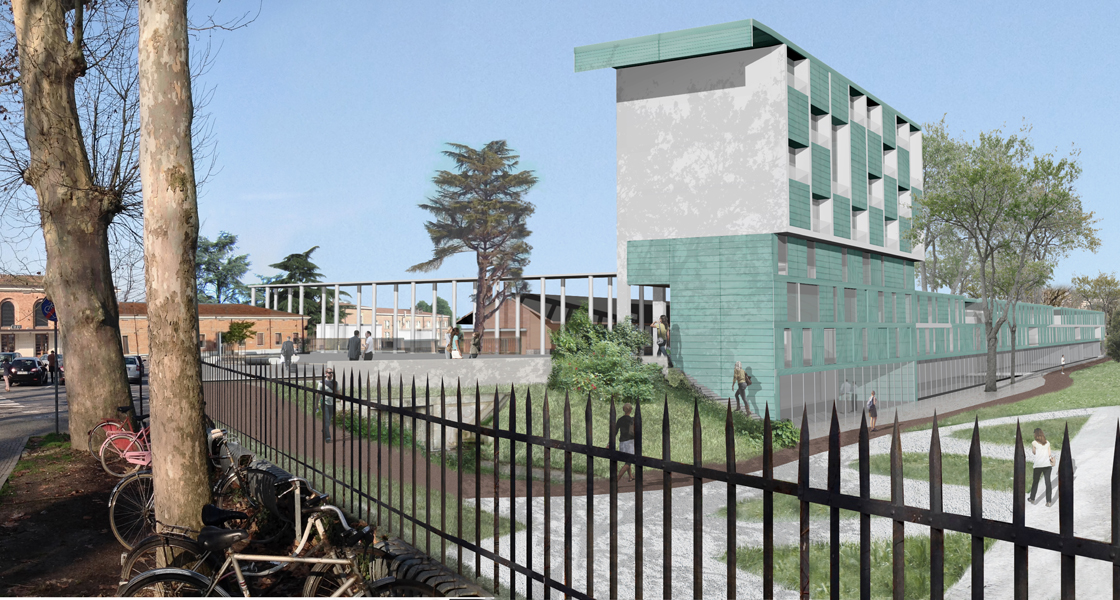AREA SCALO MERCI
Rovigo (RO)
|
Studio Preliminare relativo a un intervento di riqualificazione Parcheggio e autostazione costituiscono un unico edificio ibrido in cui il sedime di parte del preesistente rilevato ferroviario dello scalo merci viene scavato e successivamente “ricostruito” come edificio ipogeo (parcheggio su due livelli interrati), la cui copertura diventa a sua volta il piazzale della nuova autostazione. Le pensiline di copertura delle fermate delle autocorriere formano una sequenza dinamica che si conclude nel corpo di ingresso al parcheggio, che sembra emergere dal suolo al di là di una galleria che separa l’autostazione dalla piazza della stazione ferroviaria. Sul lato opposto del piazzale delle autolinee, al di là delle nuove pensiline a copertura delle fermate, un lungo corpo lineare (circa 250 metri su 5 piani) risolve il dislivello tra il piazzale dell’autostazione e le aree a est, caratterizzate dalla presenza di un parco urbano su cui prospetta un edificio universitario, e di un’area produttiva interessata da pesanti interventi di rinnovo e sostituzione edilizia. Anche questo corpo lineare, come il complesso formato da parcheggio interrato e piazzale autostazione, è concepito come un edificio con il quale, oltre a contenere più funzioni (due livelli di servizi commerciali affacciati verso il parco a est e raggiungibili dal piazzale dell’autostazione a ovest, nei piani superiori attività direzionali e residenziali speciali, testata per servizi alberghieri a sud verso la piazza della stazione), si intende rappresentare questa compresenza di attività e di flussi che lo attraversano. Tramite questo progetto, i cui effetti non si sono ancora conclusi, si può ipotizzare che ricercando forme possibili (un portico continuo a uno e due volumi sul fronte ovest, una pelle sullo stesso fronte che si trasforma in copertura, una serie di grandi scavi che consentono di attraversare l’edificio lineare trasformandolo da segno separatore in filtro selettivo) si sono sperimentati procedimenti di ibridazione morfologica radicati nei luoghi.ibridazione morfologica radicati nei luoghi.philtreibto a selective philtre.i selective philtreselective |
Preliminary Study for an operation of urban redevelopment The bus station and the underground parking are an hybrid single building in which the pre-existing railway’s premises have been dig and then rebuilt as a subterranean building (two floors parking), whose roof became at the same time the new bus station service area. The projected bus shelters of the new bus station form a dynamic sequence which ends in the parking entrance and they seems emerging from the ground beyond a gallery which divides the bus station from the train station. On the other side of the new bus station area, beyond the new projected roofs which cover the buses, a long linear body (almost 250 m on 5 floors) settle the gap between the new bus station and the eastern areas, which are characterised by the presence of an urban park with an university building, and of dismissed industrial areas affected by heavy renovations and building substitutions. Also this linear body, as the complex formed by the underground parking and the new bus station area, is conceived as a building which, besides containing more functions, it is meant to represent this co-presence of activities and flows that cross it: two floors of commercial services are faced towards the park in the east and they are reachable from the bus station in the west; in the upper floors there are special residential and directional activities, and in the south there is a head for hotel business near the bus station’s area. Through this project, whose effects have not still finished, it is thought that through searching for possible shapes, have been experimented morphologic interbreeding proceedings deeply seated in this site: a continuous arcade on one or two volumes in the west side, a coating surface on the same side which became roof of this linear building, several excavations which allowed to cross the linear building and turn it from a dividing sign to a selective philtre. ibto a selective philtre.i selective philtreselective philtre.i selective philtreibto a selective philtre.i selective philtreselective |
|
CLIENT: PROJECT TEAM: PHASES: BUDGET: SITE: |
.jpg)


